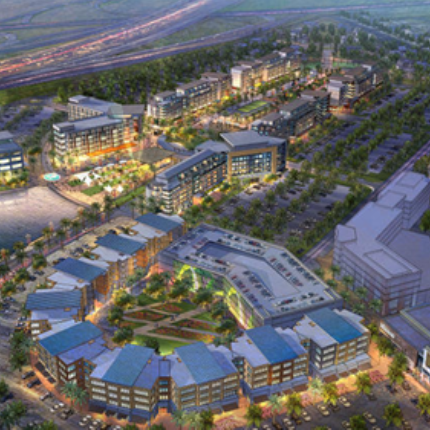 The Boca Raton Planning and Zoning Board has approved a master plan for development of the city’s last vacant piece of land.
The Boca Raton Planning and Zoning Board has approved a master plan for development of the city’s last vacant piece of land.
The approved plan for “University Village” calls for more construction on the nearly 80-acre parcel than previously slated for the tract, which is framed by Interstate 95, Spanish River Boulevard and Northwest Fifth Avenue.
The City Council will consider the project next, possibly in November.
During a more than four-hour meeting Thursday, representatives for the developer, Boca-based real estate company Penn-Florida, and city staff maintained that although the plan calls for about 500,000 additional square feet of space, traffic is expected to be less than with the previous proposal because of better-balanced uses of the land.
“The foundation of this plan is first and foremost walking,” Richard Heapes, a partner at Street-Works Development, a consultant to the developer, told the board. “This is really a neighborhood.”
The development potential OK’d by the City Council in 2013 included 420 residential units, 252,000 square feet of retail and about 168,000 square feet of office and civic uses, including 100,000 square feet for medical office space.
The latest plan eliminates the medical offices and increases the number of residential units to 829. It also reduces the square footage for retail and office space to 170,000 and 72,000, respectively. A 140,000-square-foot hotel with 185 rooms is also represented in the plan.
Development parameters such as a maximum building height of 85 feet were carried over from the last proposal, Heapes said.
In the center of the complex will be a transfer point for shuttles to and from the Tri-Rail station. A system of sidewalks and bicycle-specific features are also noted in the plan.
Senior living, for-sale single-family homes and loft-style housing for millennials make up the residential compenent. A mix of shopping and dining anchored by a grocery store would also include a bank, a pharmacy, a hair salon, a shipping store, fast-food joints and high-end restaurants, Heapes said.
“The most important thing is to be forward-looking,” Heapes said. “This is the next leg in Boca’s evolution.”
Opponents of the plan questioned whether the future envisioned by the developers is the right one for the city. Roughly a dozen residents spoke in opposition to the plan, raising concerns about traffic, safety and preservation of wildlife.
“No way you can tell me you’re not going to have traffic in my neighborhood,” resident Lilia Perez said. “The reason I moved to Boca was because it wasn’t on the map. Everywhere I go is development. What you’re doing is driving me away. I have my house on the market, and I don’t want to move away. Boca is not the place that it once was.”
Board members unanimously approved the master plan with two conditions: Prior to site plan approval the plans must eliminate the water detention area in the 100-foot buffer and the walking path shall be adjusted to be no closer than 50 feet to the adjacent residential properties.
Two other agenda items dealt with the land’s zoning district designation. Board chairman William Fairman was the sole vote against rezoning the land to allow a greater ratio of building to square footage of property.
During the board’s discussion period, Fairman said he could not support the new zoning designation. He also expressed concerns about the developer’s plan for just one public entrance and exit to the complex. The point of ingress and egress would be off of Spanish River Boulevard.
In other business, the Board rescheduled the public hearing on a proposed Islamic middle and high school to Nov. 5 because the city inaccurately advertised the planned size for the structure. The Islamic Center of Boca Raton is asking for approval for a new two-story, 12,700-square-foot building at 3100 NW Fifth Ave.
Source: SunSentinel

